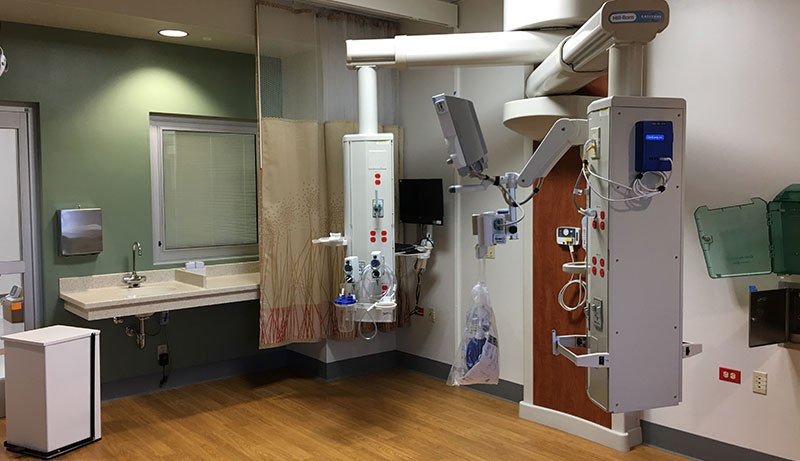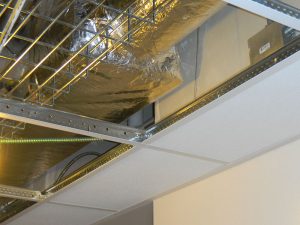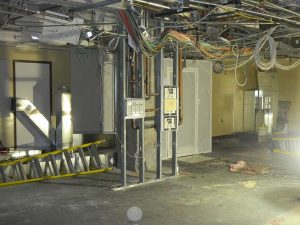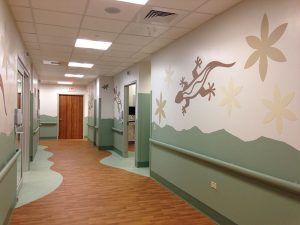
Neonatal Intensive Care Unit (NICU) – Tripler Army Medical Center (TAMC)
Honolulu, HI
Customer: U.S. Army
Service: Engineering




- Type of Facility: Hospital
- Square Footage: 14,600 SF
- Project Delivery Method: Design Build: Design supplied by HDR, Inc. for the Master-designed floor plans and completed a Type 3 Work Plan
- Period of Performance: 2009 through May 2013
-
Project Description: Our team provided Repair and Construction of the Neonatal Intensive Care Unit (NICU) at Tripler Army Medical Center (TAMC). The 14,600 SF Design–Build project involved design and construction management of Tripler Army Medical Center (TAMC), Neonatal Intensive Care Unit (NICU). The Renovation was completed in coordination with the NICU department not to disrupt the daily function to the NICU and Pediatrics Departments. The Project was broken into three (3) distinct phases with minimal disruptions to the dining complex operations:
- Phase 1: 5A East upper level construction
- Phase 2: 5A Wast upper level construction
- Phase 3: 5A lower level construction
“…this was a very complex multi–million dollar project with a vision to achieve a state-of-the-art NICU of a type that has not previously been seen before in MEDCOM or yet in the state of Hawaii. I was the lead from the clinical side for this extreme project from initial conception through its completion.” –Sarah L. Lentz–Kapua, MD COL, MC USA Asst. Chief, Dept. of Pediatrics